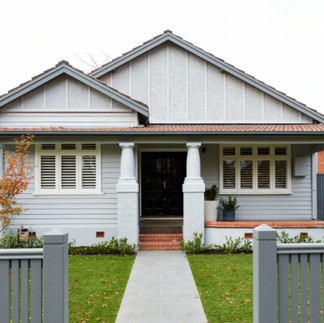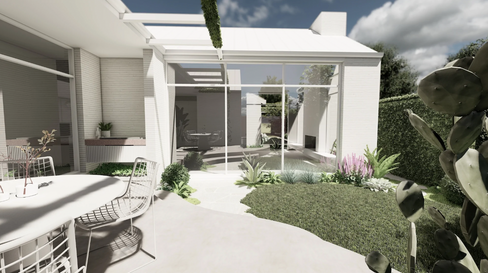- nat7340
- Sep 13, 2022
- 3 min read

Nat's Dream Home
If you've been following us on Instagram for a little while, it's likely you're familiar with my home. We've been doing photo shoots and sharing pics from here since the moment we bought it five years ago. Back then it was an original 1920s California Bungalow in Melbourne (we definitely had our work cut out for us!). Within weeks of taking ownership, we threw caution to the wind and embarked on a fast-paced five month renovation using the original footprint of the home.
Little did we know, the whirlwind project would be embraced with so much interest from our amazing norsu community. This led us to capture the entire process on camera, in an 11-part episode series to prove that renovating doesn’t have to be an overwhelming experience. Partnering with some of Australia's expert suppliers, we transformed our unliveable house into a calm and tranquil Scandi-inspired home. Our goal was to show viewers how to apply some creative choices during the renovation process without breaking the bank, while sharing tips on how to confidently select finishes, incorporate colour, create cohesiveness, and of course have some fun along the way.
Our five year plan was to always extend. Some call us crazy, and they'd be correct, but believe it or not, we're about to do it again but on a MUCH larger scale - it's time to build our dream home!
Our family needs have changed - Bel and Harvey are growing up and we are in desperate need for space and more than one bathroom! I'm also interior-obsessed and I definitely have the renovating bug again!
I am beyond excited to have engaged my absolute dream team to work on this project. We've signed up Herbert & Howes Architecture, working collaboratively with our very own norsuHOME interior design team on the interior design, and even managed to convince my old mate Matt Woods (who worked on an earlier reno with us) out of retirement to assist with the build together with Simon from The Carbonist. To assist with the outdoor space, the legendary team from Mint Design have joined the party with the landscape design.

So, what are we doing?
One of my favourite sayings is 'go big or go home', and we are certainly living by this motto in this reno!! Without giving too much away, I'm bursting at the seams to share with you the initial concepts. Here is an overview of our key ideas. - Knocking off the back and extending the full length of the block - Cathedral ceilings (almost five metres!!) - Adults lounge with bar and cellar - Open plan kitchen/living/dining - Open fire place - Keeping it one level - Kids retreat - Landscaping / pool And this is just the beginning... get ready to be taken on the journey over the next few months as we will take you through the finishes, fixtures and furniture design and selections. My vision is literally coming to life in these drawings and concept boards, somebody pinch me please!!


Our Inspiration
Below is just the tip of the iceberg of some of the amazing concept images our talented senior interior designer Lauren has selected for this project. Over the next few months we look forward to sharing more of this incredible imagery goodness, design elements and colour palette.

How can you follow along

We hope you jump onboard and follow along on this crazy journey we are about to embark on. We promise to provide lots of reno tips and tricks and hopefully a few laughs along the way... You can join in the fun by:
- Following us on insta @norsuhome_
- Sign up to our email updates at https://www.norsuhome.com.au
Want to see a little more?
Watch as I talk you through the concepts...














Comments